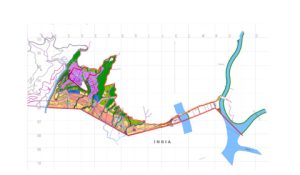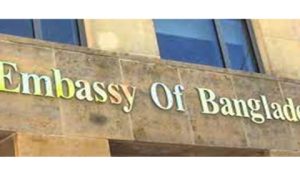Name: Topographic Survey for new School Projects at Phubjikha, Kabjisa, Betikha, Darla & Paksikha
Name of the Client: Matsuda Consultants International Co. Ltd, Tokyo Japan
Project Description: Detail Topographic Survey of 5 school sites
Scope of work:
• Determining the position of all boundary of the property as shown by the appropriate authorities (school Principal or District Officials).
• Determining/confirming the length of the boundaries & the containing angles, & plot area to be computed.
• Establishing & constructing TWO permanent bench mark statue at suitable location within the plot to be decided with the client & determining the bench mark elevations with reference to the existing GTS bench mark if any or with respect to arbitrarily fixed elevation. The local bench mark shall be plain concrete pedestal approximately 300 x 300 x 600 mm (depth) size in M10 grade with ISA 50 x 50 x 6mm x 450mm long. The co-ordinates & spot level shall be painted on the top of each of this bench mark respectively.
• Determining plant north with respect to magnetic north.
• Determining the reduced spot levels of existing ground levels within the at 5.0 M grid.
• Locating adjoining center line & widths of existing road, with reference to the nearest boundary line & determining reduced levels on the cross section basis at 5.0 M grid.
• Determining exact locations of all trees between plot boundary & approach road on front side of the plot.
• Determining the location & elevation of all existing features such as buildings, structures, roads, culverts, streams, big trees, water supply main ( top of pipe line elevation ), including over head power cables, electrical & telephone line poles, wells, storm water ditches, nullah etc. if any. If the outfall/sewage disposal lines are existing in the proximity of the plot, the location & levels of the sewer including man-hole shall be determined for the purpose of the plot drainage inside the plot.
• Spot levels shall be taken at close grid intervals as directed by the client whenever profile of land suddenly changes. Existing ridges, valleys & rock out-crops etc., within the plot shall be located with elevation to define general plot drainage. Highest flood level shall be indicated.
• Recording any other features not specifically covered above but which is to be reasonably assumed to prepare workman like survey, as directed by the client from time to time.
• Recording all the above information in metric system in the form of drawings made to a scale as per the client’s requirement. Spot levels at all points shall be marked, contours drawn at an interval of 0.50 M.
• Prints (A1-one set; A3-two sets & CD-R 2 sets) shall be submitted to the Client. After incorporating the comments, the survey consultant shall submit the original of the drawings to the client which shall than is the latter’s property.

