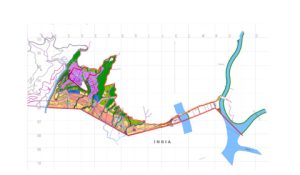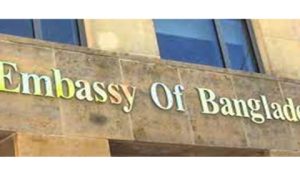<stName: Design/Drawing and Estimation (BOQ) of additional infrastructure for JWPTI-Dekiling.
Name of the Client: MoLHR, Thimphu for VTI, Dolungang, Sarpang
Project description: Site Investigation and Survey Works, Soil Investigation, Design of the Buildings/Infrastructure, Detail Drawings for the Buildings and other infrastructures, Bill of Quantities (BoQ).
Scope of work:
1. Site Investigation and Survey Works:
a) Prospective Consultancy firms should visit the proposed JWPTI site at its own costs to familiarize with existing site conditions and existing infrastructure and facilities. A copy of the sketch map of site is attached for reference.
b) A detail survey should be carried out showing all the topographical features as may be required for the propose of design.
2. Soil Investigation
a) All the pre-requisite studies such as site study, surface study and investigations, tests, collection of data, (adequate trial pits etc.) should be carried out (Bearing capacity of soil) and incorporate in the structural design before detail design of building structures.
b) The soil investigation shall furnish necessary information to decide on the type and depth of building foundations among others.
c) The consultant shall submit detail soil tests and investigation report.
d) The consultant has to dig adequate number of pit holes at various sites as per the infrastructure location for obtaining details of the soil conditions adequate for proper design of the buildings.
e) The location & depth of holes may be decided in close coordination with the departmental engineer.
3. Design of the Buildings/Infrastructure
a) The total land for the proposed JWPTI construction is 27.7 acres. The entire infrastructures are to be properly laid out in the campus with appropriate locations.
b) The lay out plan shall allow provisions for installation and conveyance of utilities such as, internal road, footpaths, parking, water supply pipeline, telephone cables, television cables, power cables, etc. including boundary wall around 6.7 acres around the campus.
c) Detail design for electrical distribution system with underground cabling, appropriately located outdoor distribution boxes, and street lighting in campus.
4. Detail Drawings for the Buildings and other infrastructures
a) The drawings should be done in an appropriate style and the scales suitably fixed so that they are easily readable at site or workshop by naked eye. Except for the general views, the drawings should preferably be made to the scale of 1:50 and for showing minute details to 1:20 / 1:10 where necessary.
b) Adequate number of drawings should be produced to appropriately represent all the necessary details, views, etc.
c) The detail reinforcement schedule will be a part of the drawings.
d) All drawings shall be in ISO A3 format [297x420mm) and in conformity with, but not limited to, the requirements of the TMC for scrutiny and approval as outlined in the BBR. Descriptive reports shall be prepared in A4 format (210x297mm)
e) Except for similar components, each different component shall have separate drawings in cross section, elevation and plan.
f) For the purpose of tendering, drawings printed on A3 sizes would be accepted. However, the drawings should be easily readable by naked eye.
g) All drawing dimensions shall be in metric system (i.e. meter, cm and mm)
5. Bill of Quantities
a) The BOQ should be explicit covering all items of work. It should be as exhaustive as possible to avoid changes, additions, deletions and substitutions during execution and therefore the undesired disputes and claims.
b) The details technical and material specifications should be a part of the BoQ. One copy of the Technical Specifications shall be submitted to Project Office for its comments and suggestions before making the required numbers of copies.
c) The quantities should worked out as accurate as possible to avoid unnecessary variations during the execution of work.
d) Availability of materials may also be specified for those that are unique in features. As far as possible, the materials should be readily available in Bhutan & India. The materials may be suggested to suit the climatic condition of the JWPTI location.

