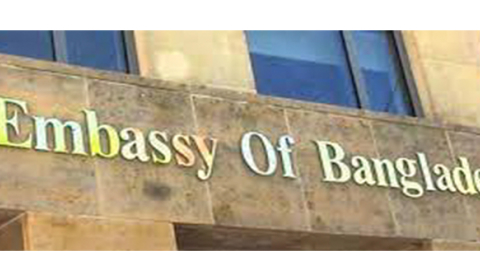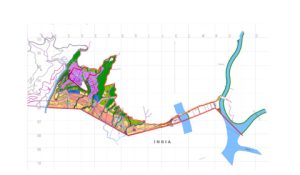Name: Construction of Bangladesh Chancery Complex and Ambassador’s Residence in Thimphu, Bhutan
Name of the Client: Bangladesh Embassy
Project Description: The project involved the planning, design and supervision of the construction of Bangladesh Embassy in Bhutan. Along with the lead firm from Bangladesh, a detailed study, planning and design of the project was carried out.
The following main blocks were designed along with master planning of the site area of 1810sqm.
• Chancery Block.
• Multipurpose Hall.
• Ambassador’s Residence.
• Staff Quarter.
Scope of work: The Following Activities were carried out for the project:
• Reconnaissance Survey, Detail Survey & Environmental report, work methodology formulation for approval and
sub-soil investigation.
• Preliminary Architectural, Structural, Electrical, Mechanical, HVAC, plumbing, Sanitary, firefighting &
Landscaping and other services design as well as rough Estimate framing
• Approval of drawing from all concerned authorities
• Detailed Architectural, Structural, Electrical, Mechanical, HVAC, plumbing, Sanitary, firefighting, Landscaping
and other services design, Drawing & detailed Estimate framing with specification of works and materials
• Working drawing & Tender documents for construction works
• Interior Design for Furniture, Fixtures & Electrical Equipment and Tender documents for procurement thereof
• Supervision of supply, installations and commissioning of Furniture, Fixtures & Electrical Equipment.
Design Phase is complete and construction phase yet to start.

